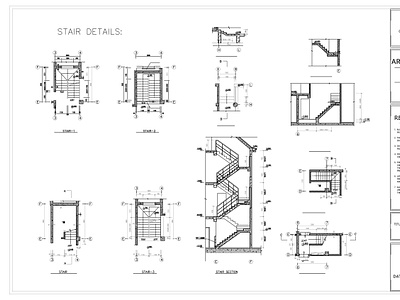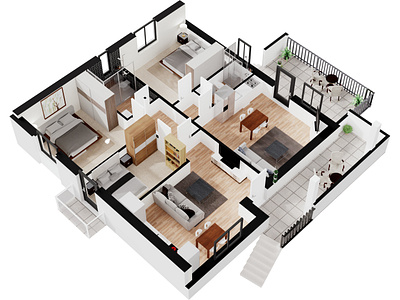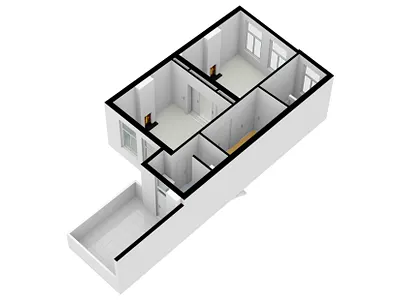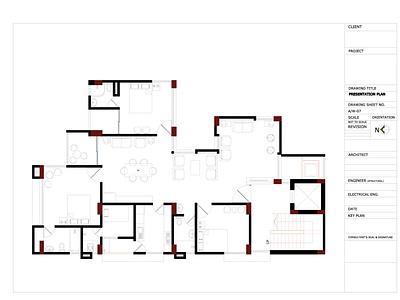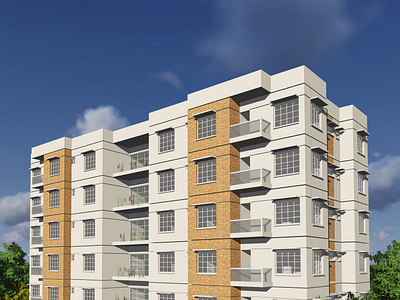Redraw Floor Plan
Inspirational designs,
illustrations, and graphic elements from the world’s best designers.
Want more inspiration? Browse our search results...
-
12.3k
-
0655
-
0711
-
0920
-
0387
-
0556
Loading more…
