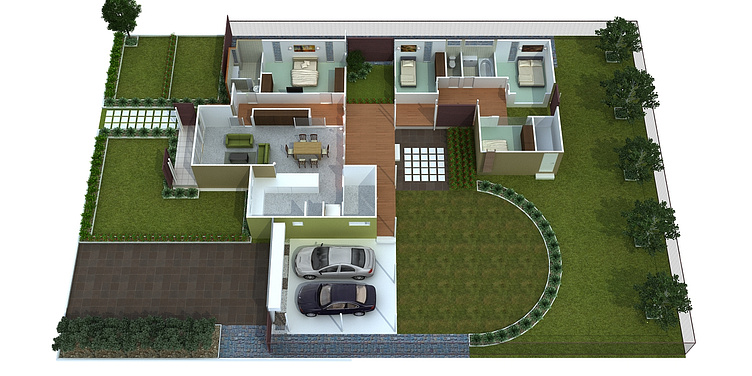Architectural 3D Floor Plan
We convert AutoCAD 2D architectural floor plans to 3D Revit BIM models.
We as a team of 3D artists equipped with Photoshop and 3ds Max create high-quality and photorealistic 3D architectural renderings for residential buildings, floor plans, commercial buildings, amusement parks, and hospitals for design communication.
View all tags
Posted on
Aug 19, 2023
More by Hitech BIM Services View profile
Like









